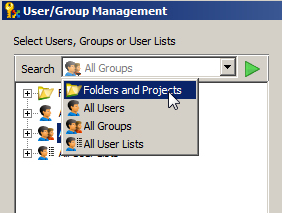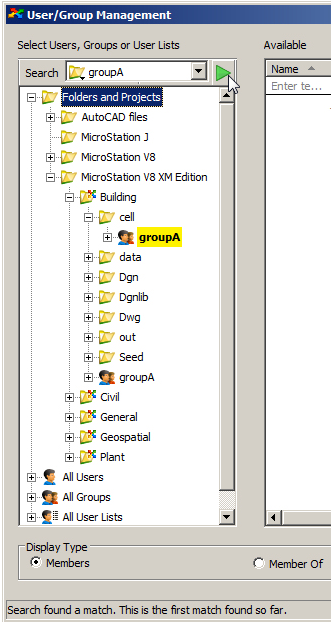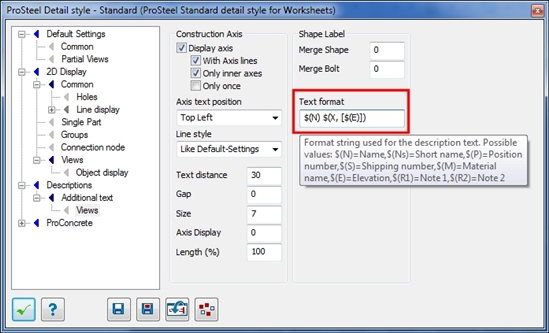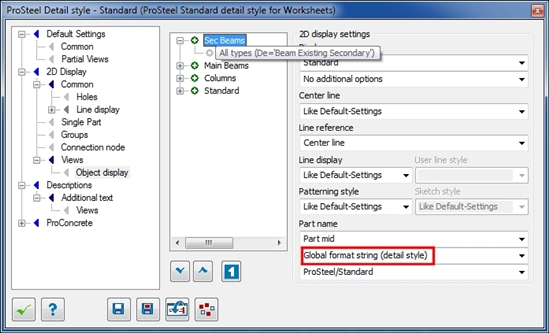Infrastructure is inherently 3-dimensional. Designers propose a 3D building concept, and ultimately builders create the 3D object that corresponds to the designer’s idea. Yet, the only design document that is legally approved for construction is the 2D drawing. Of course, 2D drawings are essential documents for construction, as they represent an efficient way of looking at and understanding the complex 3D model information. But the process forces designers, architects and engineers to take one dimension out of their 3D design. Therefore, drafting consists of a complex set of tasks aimed at accurately representing 3D objects with 2D representations. The process is complex and must be done with great care, to ensure that when the builders read the 2D drawings, they will be in a position to build the 3D building exactly as it was designed.
Plans must be followed carefully. Unfortunately, construction workers cannot work with drawings in their hands – as they need their hands to do the construction work. They cannot constantly look at the drawings either. So drawings are often put on a table on the site, and workers frequently come to look at it, understand it, and to take measurements. In the process, errors may be made. A builder may take the wrong measurement. Or he may be looking at the wrong drawing. Or even just not looking at the drawing at all, basing his work on what he remembers from what he saw previously on the drawing. This happened when our family house was built: the builder had put the fireplace at the wrong depth with respect to the surface of the wall. When I showed him that the drawing clearly indicated it should be off the wall by 6 inches, he said: “You're right!... I had not seen it I guess...” We really need to find better ways to look at drawings. Actually, we need to find better ways to look at the information conveyed by drawings.
Drawings contain lots of information about a building – one problem is that workers do not have the drawing constantly before their eyes. The fact that they sometimes have to manually measure distances on the drawings, make calculations, and hold figures in memory, may lead to error. They should carry the drawing with them, all the time. Even better: the drawing should be displayed on a tablet, which would display only the parts of the drawing that are appropriate for a given task (for instance: it would display just one of the 4 sections that appear on a given sheet, the one that matters to the worker at that specific time). But the drawing, on its own, is not the solution. A drawing is a representation of what should be built in the physical world - however that representation is very abstract... To fully understand it, one could lower the level of abstraction by displaying the drawing within a context. Although drawings are 2D, they actually each represent a specific location in the 3D building. For instance, a section drawing represents a section of the wall at a specific (authored) location. Then why not display it right there? I mean display the drawing in the physical building, at the exact location it represents? Displaying the drawing in combination with the physical world may provide the context required to help understand the drawing better. Such a combined display could be achieved using Augmented Reality.
Our team has done quite some work in the Augmented Reality (AR) field. AR displays digital data in the context of the physical world. This helps interpreting the digital data (as it is then displayed in a context). It also helps interpreting the physical world, as it then comes with supplementary data. With augmented reality, the whole really is greater than the sum of its parts. We have already explored the possibility of displaying 2D drawings in the context of the physical world, as represented by pre-recorded panoramic images (see our blog post), in a static augmentation experience. We wanted to go one step further and let the augmentation be more dynamic.
In this project, we wanted to see what it would be like to build a building using a live AR system. How could we render (or present) the digital data in such a way that would be useful for the worker? Would the builder really benefit from it? What issues would need to be solved, to be in a position to make such a system operational?
So we developed a basic AR system for construction, that consists of:
- a set of 3D video eyewear equipped with video cameras,
- an orientation sensor (for measuring the head orientation),
- a set of 3D game controllers (for measuring the head position).
Our results are shown in the video below.
(Please visit the site to view this media)
We chose to develop our system using a head mounted display, as we started with the assumption that construction workers need their hands to do the work – so we needed to design a system that would keep their hands free. But other systems based for instance on ruggedized tablets could also be proposed, and would have other advantages.
You could probably see many flaws in the video, such as: bad tracking (which makes the drawings “float” above the floor), and no support of occlusion (which causes perception difficulties). In spite of those, the demo leads us to believe there is a future for AR in construction. If implemented properly and accepted by workers, such a system could probably help avoid mistakes, save accidents, and consequently speed up the construction process and lower costs. There are, however, many issues to resolve to make that possible. Those include:
- Enhance the capacity to measure accurately the head position and orientation (that caused the "floating" effect of the model in the video);
- Find ways to render the model in ways that support occlusion from physical objects (e.g. tools, studs in the way should occlude the model for it to look more “realistic”);
- Make sure the system is safe to use – anything that is displayed before the user’s eyes has a potential for creating safety issues as it would prevent the user from seeing fully what is happening around him – and we all know there are many potential dangers on a building site;
- Develop a system aimed at working in coordination with the worker, not at replacing him. Such coordination would likely lead to the highest outcome in terms of efficiency.
For sure, it appears that displaying 2D drawings in the context of the physical world helps a lot in conveying the design information. When displayed into a physical world context, drawings becomes easier to understand, and the physical world becomes easier to interpret.
One day, we may see all construction workers equipped with high end smart phones integrated into their clothes, with wireless display on their digital contact lenses, following detailed visual and verbal instructions from a construction app that is carefully coordinating the work of all the workers on the site.
This all seems far-fetched to you? Recently, I was talking with a user about the potential of augmented reality in the AEC industry. When I told him about that vision of AR for construction, he said: “Construction workers would never accept using such systems…”. Then he paused, and pursued, more slowly: “… well, back in the old days, we were building roads using levels and long wood studs to check our slopes. Now graders blades are GPS located and electronically controlled… and that is now widely accepted!”
Someone famous once wrote: “The best way to predict the future is to invent it”…
Well, the future is ahead of us, and still largely unknown. Let’s invent it…
![]()



















